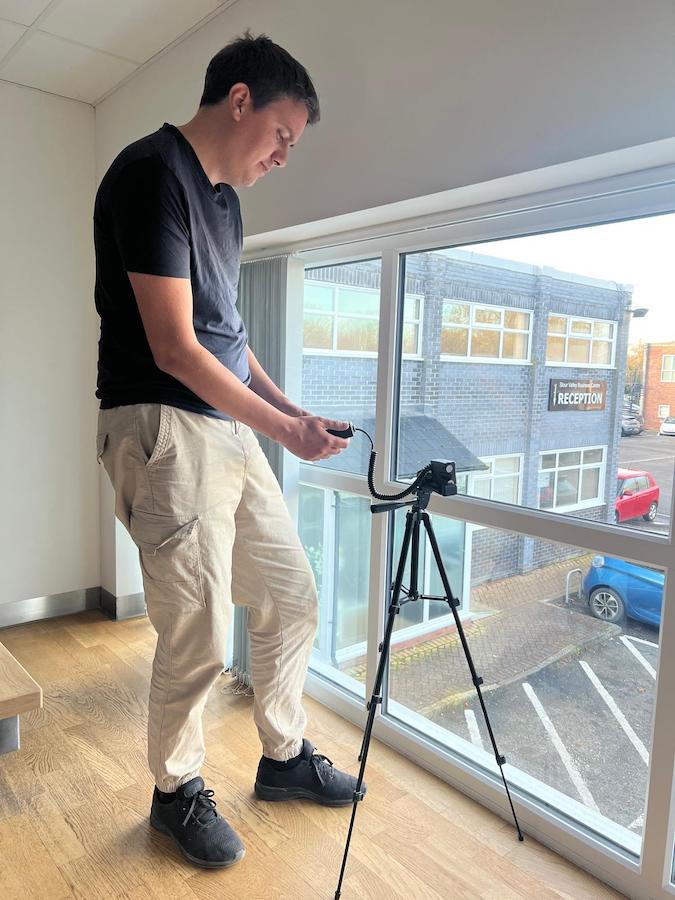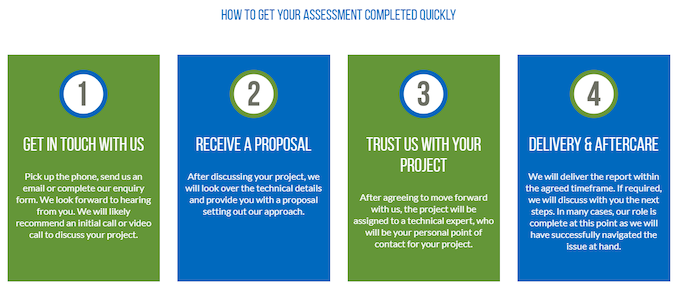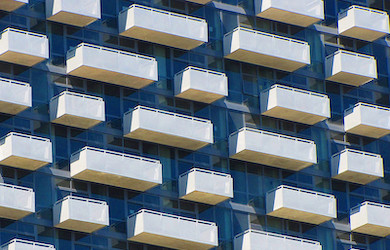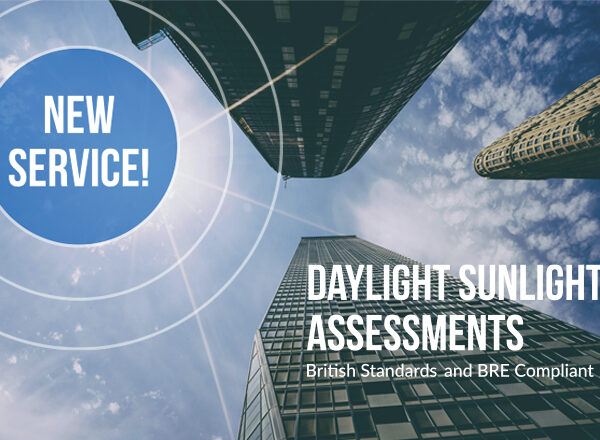In this article, we take a look at Interior Daylight Surveys, when they are required and what they involve.
Our Interior Daylight Surveys will ensure your project meets minimum internal daylight standards, whether your project is newly built or could be affected by new surrounding building projects. This assessment may be a requirement of the planning process, and we will ensure that you receive the information you need to fulfil your planning obligations as quickly as possible. Failure to investigate internal daylight could create amenity issues, which can ultimately lead to objections, planning refusal or amenity issues, which can cost you time and money to resolve.
This service supplements our Daylight Sunlight Report capabilities. More information on these can be found here.
Methodology
Pager Power’s Interior Daylight Survey assessment methodology is based on BRE 209 [1] and BS EN 17037:2018 [2]. The requirements and reference thresholds outlined in these documents are an industry standard and are widely accepted as the most relevant method of assessing daylight in the UK.
The general methodology for this assessment is as follows:
- Identify the room/s of concern;
- Choose appropriate locations and heights to model within the rooms (typically the working plane). A suitable number of readings are taken from within each room to sufficiently capture the results;
- Undertake readings to determine daylight for the identified receptors;
- Calculate the median values for each room against thresholds [3] of:
- 200 lux for kitchens;
- 150 lux for living rooms;
- 100 lux for bedrooms.
- Consider other factors, such as internal and external obstructions, which may result in a loss of daylight;
- Consider mitigation, if appropriate.
Light Meter Reader
Pager Power uses a Lux meter to capture the level of light that is entering a room within a building development. The process of taking a lux measurement is shown in the figure below.
Figure 1: Lux meter readings from Pager Power South Office.
When are Interior Daylight Surveys required?
Planning permission for residential and/or office building developments of a certain size or nature may be subject to a planning condition on daylight and/or sunlight. An Interior Daylight Survey can provide a ‘before and after comparison’ in the event of a complaint or may be required post-construction following a planning condition. A survey can be particularly useful where windows are obscured by partially permeable or translucent objects, as desk-based modelling may not properly capture these circumstances.
It may also be that a developer or property owner wants to prove their building meets the required interior daylight standards or to ensure that its interior daylight is not significantly affected by proposed building development in its vicinity.
One recent example where an Interior Daylight Survey was required involved a building project with a translucent mesh fixed to the exterior wall. An understanding of the internal daylight levels was required to determine the impact of the mesh on interior daylight levels.
We can combine the results of the survey with the results of our daylight sunlight model to not only understand the current light levels but also how these might change over time should new developments be built.
Contact Us
Pager Power has experience in internal daylight surveys and industry experience regarding Daylight, Sunlight, Overshadowing and Right of Light. Pager Power can advise on the best way to navigate the planning environment when it comes to daylight concerns. If you require a daylight assessment or survey, follow the steps below.
- Contact us. Pick up the phone (+44 (0)1787 319001), drop us an email, or complete our enquiry form. We look forward to hearing from you. We will likely recommend an initial call or videocall to discuss your project.
- Receive a proposal. After discussing your project, we will look over the technical details and provide you with a proposal setting out our approach.
- Trust us with your project. After agreeing to move forward with us, the project will be assigned to a technical expert, who will be your personal point of contact for your project.
- Report delivery and aftercare. We will deliver the report within the agreed timeframe and then discuss with you the next steps. In many cases, our role is complete at this point as we will have successfully navigated the issue at hand however if further work is required, we are dedicated to providing you with the support you need to receive planning permission.
Pager Power
Pager Power is a dedicated technical consultancy that has been providing independent guidance and advice regarding solar developments, wind farms, and building developments internationally since 2002. Further details about what services we can provide can be found here.
If you require assistance for one of your projects, please get in touch on our website or call us on +44 (0)1787 319001.
References
[1] Littlefair P.J. et al, ‘Sun layout planning for daylight and sunlight’, BRE BR209, (1991, Third edition 2022)
[2] British Standards Institution, ‘Daylight in buildings’
[3] Where a room has multiple uses, the highest threshold is used (e.g. 200 lux would be the threshold for a combined kitchen and living room)
Thumbnail image accreditation: Planet volumes, March 2024. From Unsplash.com. Last accessed on 1st December 2024. Available at: https://unsplash.com/photos/a-multicolored-building-with-a-clock-on-the-front-of-it-HQLfJrtqmKg






