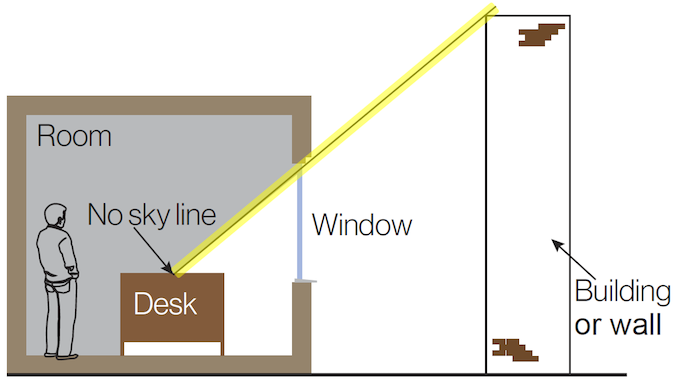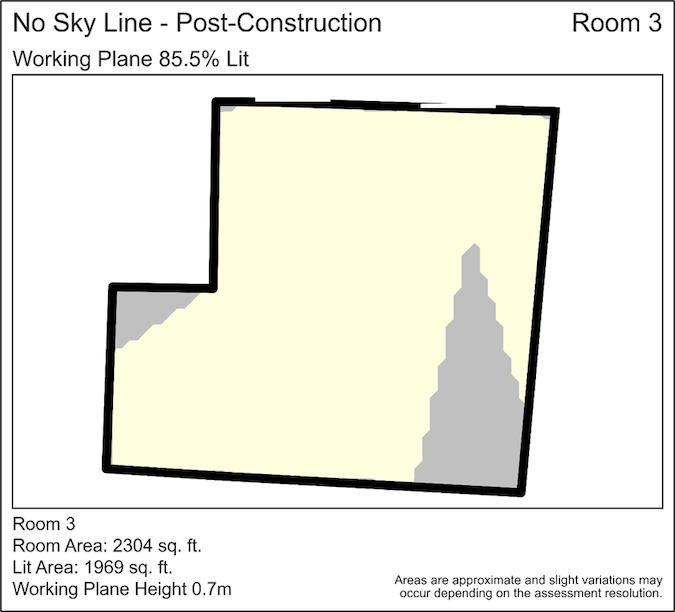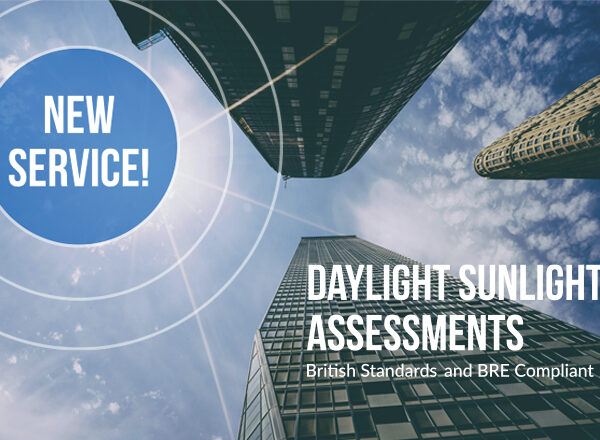Earlier this year, Pager Power began offering a new service to developers in the form of Daylight Sunlight Assessments. This included the development of our own bespoke model that complied with BRE and British Standards guidance to ensure accuracy and compliance with best practices. More information on the guidance can be found here.
This new series of articles looks at the technical terminology used within these assessments, with this specific article exploring the term ‘No Sky Line’ or NSL. In previous articles, we have looked at additional terms, including ‘Vertical Sky Component’ and ‘Annual Probable Sunlight Hours’.
Definition of No Sky Line
NSL is assessed to determine whether a location at the working plane within a room has direct sight of the unobstructed sky. The working plane is the height which a visual task lies (e.g. someone working at their desk), typically 0.85m above floor level in residential rooms and 0.7m in offices. The NSL itself is the line that divides the room into an area with view of the sky and one without when viewed from the working plane.
BRE 209 guidance [1] states that NSL indicates how good the distribution of daylight is in a room and that areas beyond the NSL, regardless of how bright it is outside, will generally look gloomy. The aim of the developer is therefore to maximise the proportion of the internal rooms that have views of the sky, whilst minimising obstruction of the sky for rooms in external developments.
A cross-section taken from the BRE 209 guidance illustrating an example NSL (yellow highlighted line) is shown in Figure 1 below. The figure shows the area of the room that would not have views of the sky as grey shading.
Figure 1: Cross-section showing an example NSL.
What Does the Guidance Say?
The BRE 209 guidance recommends that NSL calculations are undertaken where room dimensions are known. The guidance recommends that these calculations are not undertaken where room and window dimensions are unknown or estimated due to the likelihood of inaccurate results.
When assessing the NSL, the guidance recommends that the areas beyond the NSL (no views of the sky at the working plane) should not total 20% or more of the total room. Additionally, following construction of a new development, the area of an existing room that does receive direct skylight should not be reduced to less than 80% of its former value.
The above thresholds are applicable because breaches of these thresholds are likely to be noticeable to occupants and more of the room will be appear poorly lit. The guidance states that it would also be noticeable if the NSL encroaches on key areas like kitchen sinks and worktops, regardless of the percentage reduction.
Finally, the guidance recommends that supplementary electric lighting is implemented if these thresholds are breached or the NSL encroaches key areas.
How is No Sky Line Modelled
The NSL for a particular room is determined by calculating how much of the working plane within the room is lit as a proportion of the working plane across the entire room, as shown in Figure 2 below.
The figure shows that 85.5% of the example room is lit at the typical working plane height of an office (shown by the yellow shaded area) compared to the unlit areas (shown by the grey shaded areas).
Figure 2: Example no sky line room figure.
Calculations and figures, like the one above, are provided for every assessed room so that the NSL is known for rooms across the entire development.
More information on Pager Power’s Daylight and Sunlight Assessment modelling can be found here.
Speak to an Expert
If you are interested in finding out more about our daylight sunlight assessments, follow the link here to make an enquiry, or give us a call on +44 (0)1787 319001.
About Pager Power
Pager Power is a dedicated technical consultancy that has been providing independent guidance and advice regarding solar developments, wind farms, and building developments internationally since 2002. Further details about the services we can provide can be found here. Pager Power has completed over 1,400 glint and glare assessments, over 1,000 aviation/radar impact assessments, over 500 television and radio reception surveys, and over 500 telecommunications impact assessments.
References
[1] Paul J Littlefair et al, ‘Site layout planning for daylight and sunlight’ (BRE 209, 3rd Edition 2022), Building Research Establishment





