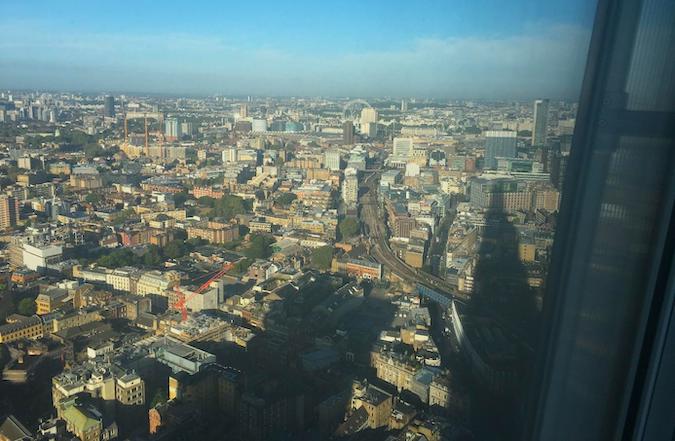Pager Power has recently launched Daylight, Sunlight and Overshadowing (DSO) Assessments. In order to provide this service, we have developed an in-house model for the assessment of skylight and sunlight impacts (see our article on DSO modelling), with regard to guidance prepared by BRE [1]. This guidance is designed to comply with British Standard 17037:2018 [2] and also BS 8206-2:2008 [3] which was the previous standard and refers to effects upon neighbouring buildings.
Figure 1: Overshadowing in London, viewed from The Shard. [4]
Skylight and Sunlight
Our previous article explains some of the terms involved in Daylight and Sunlight Assessments. One of the most important distinctions to make is between skylight and sunlight, with skylight being quantified by the proportion of the sky an observer can see from a window, and sunlight being measured by the proportion of annual probable sunlight hours (APSH) predicted to fall upon a window.
Our modelling software is capable of assessing both skylight and sunlight, using indicators produced by BRE as part of this guidance document. The guidance requires that these factors are assessed for windows which are proposed as part of the proposed development, as well as windows which exist as part of the surrounding buildings.
Methodology for Assessing Existing Buildings
When considering existing buildings, the BRE guidance recommends an assessment area of three times the building height, stating “Loss of light to existing windows need not be analysed if the distance of each part of the new development from the existing window is three or more times its height above the centre of the existing window.”[5]
Where existing windows are within this threshold, they will be considered for assessment of the daylight they receive. This is measured using a skylight indicator, which quantifies the vertical sky component (VSC) for the window. A significant impact may be predicted upon skylight where the VSC is less than 27% and less than 0.8 times its previous value.
The BRE guidance also recommends assessing the ‘no-sky line’ for existing developments, which quantifies the proportion of a room which has direct visibility of the sky. In practice, this is likely to be difficult to complete for many buildings, as it requires knowledge of room layouts and window dimensions. BRE does not recommend using estimated room layouts, due to the potential to produce inaccurate results [6].
The other consideration for existing buildings is sunlight. It should be noted that not all windows need to be assessed for sunlight, with windows requiring assessment only when they face within 90° of south and some part of the proposed development is located further south than the relevant window [7]. Where a window meets these criteria, it should be assessed by using a sunlight indicator to work out the proportion of APSH that can occur at the window location. A significant impact may be predicted upon sunlight where the APSH is less than 25% and less than 0.8 times its previous value.
Methodology for Assessing New Developments
When considering the proposed development itself, all windows that are proposed should be assessed. The first measure that can be used is the VSC, which is also used for existing buildings; this can give a good indication of daylight at an early stage, and indicate whether mitigation measures such as larger windows may be required.
The next step is to calculate daylight within the rooms in line with BS EN 17037, which requires knowledge of room layouts and window dimensions. The required lighting level depends on the usage of the room, with living rooms and kitchens having a greater requirement for natural lighting compared to bedrooms [8].
With regard to sunlight, it is recommended that building layout is considered to ensure that as far as possible, living rooms are oriented with south-facing windows, as these rooms have the greatest domestic requirement for sunlight [9]. BS EN 17037 recommends that a space should receive a minimum of 1.5 hours of direct sunlight on the equinox, though this is unlikely to be met if windows do not face within 90° of south. Quantification of APSH considering the surrounding environment can provide useful data to suggest whether rooms are likely to receive suitable levels of sunlight.
Outdoor Spaces and Gardens
The BRE guidance also contains guidance regarding the assessment of outdoor space such as gardens, parks and playgrounds. It is recommended that at least half of an assessed outdoor area should receive at least two hours of sunlight on the equinox.
About Pager Power
Pager Power is a dedicated technical consultancy that has been providing independent guidance and advice regarding solar developments, wind farms, and building developments internationally since 2002. Further details about what we services we can provide can be found here. Pager Power has completed over 1,300 glint and glare assessments, over 1,000 aviation/radar impact assessments, over 500 television and radio reception surveys, and over 500 telecommunications impact assessments.
If you are looking for a DSO assessment for your proposed building development, please get in touch on our website or call us on +44 (0)1787 319001 and one of our technical team will get back to you.
References
[1] BRE 209
[2] BS EN 17037:2018
[3] BS EN 8206-2:2008
[4] Harry Watson (3rd September 2016)
[5] BRE 209, 2.2.4
[6] BRE 209, D3
[7] BRE 209, 3.2.2
[8] BRE 209, 2.1.14
[9] BRE 209, 3.1.2




