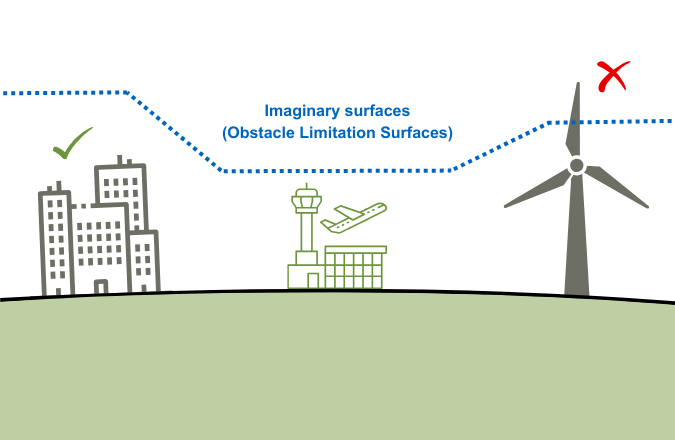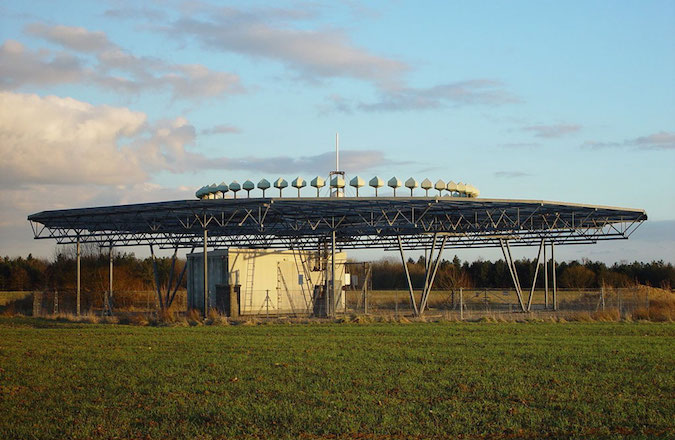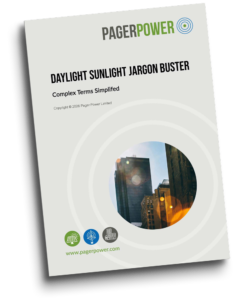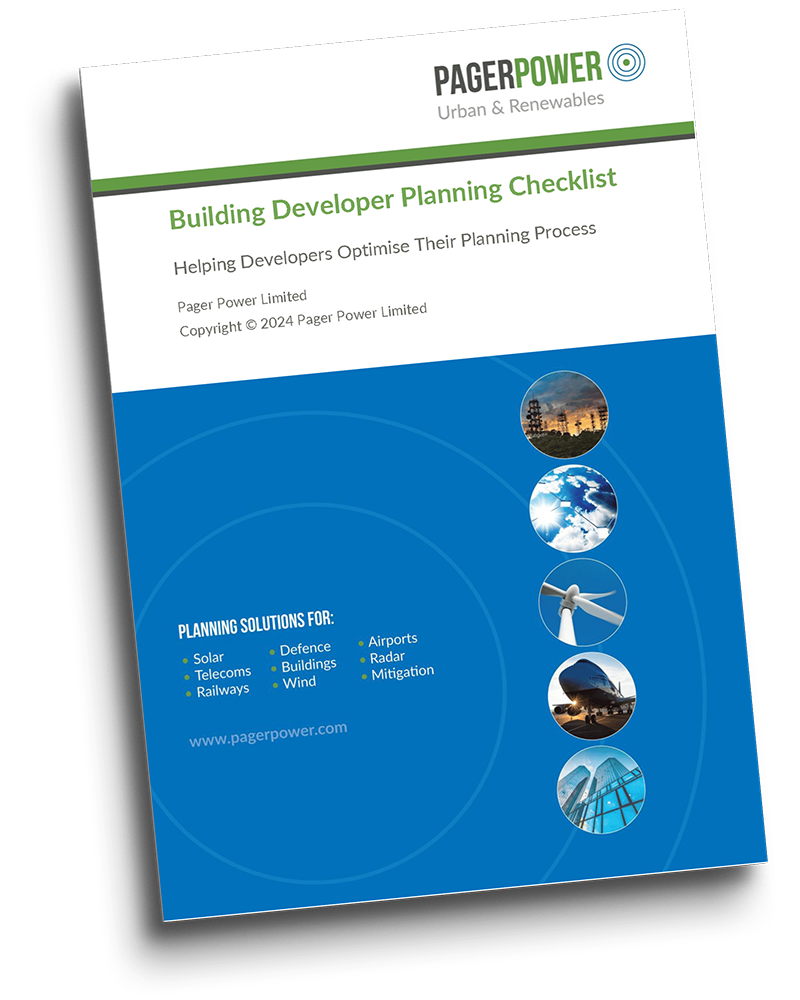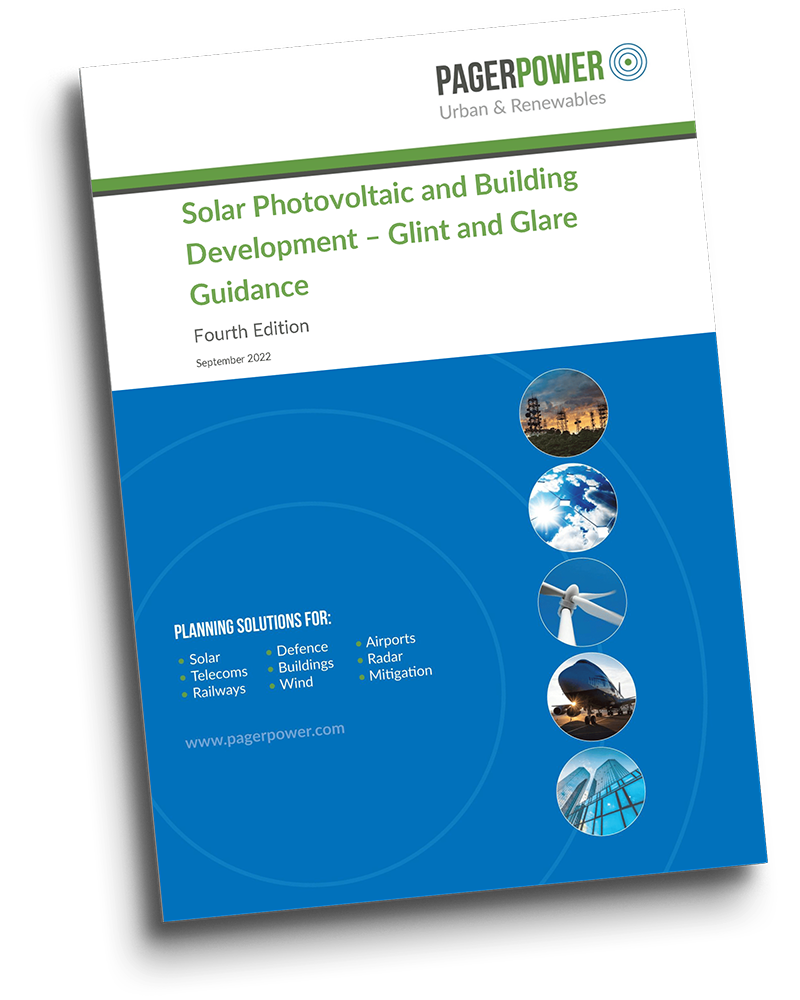Navigating Daylight and Sunlight Guidance
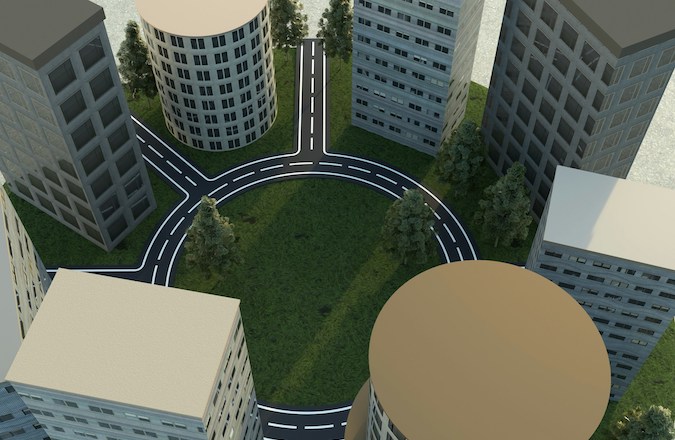
Daylight and sunlight assessments are a key consideration in planning, particularly for developments in dense urban areas. While the core guidance hasn’t shifted significantly, updates to the Building Research Establishment (BRE)’s ‘Site Layout Planning for Daylight and Sunlight’ in 2022, along with recent planning appeal decisions and local authority changes, are shaping how daylight is assessed across the UK.
At Pager Power, this means paying closer attention to how daylight and sunlight impacts are presented and making sure assessments stand up to scrutiny.
Figure 1: Aerial view of a city with tall buildings.
Recent Appeal Decisions
A notable decision earlier this year relating to the Mast Quay development in London highlighted the need for a more context-sensitive approach to daylight and sunlight assessments. The Planning Inspectorate made clear that a one-size-fits-all methodology isn’t always appropriate, particularly in less dense urban areas or where there aren’t adjacent tall trees outside. As stated by the planning inspector:
“There is no material disagreement between the parties on the levels of daylight in the 204 flats. The disagreement between them relates to the guidance to be applied when assessing whether the levels of daylight are acceptable and therefore compliant with policy. RGB has applied standards set out in BS EN 17037:2018, whereas the Appellant has applied the standards set out in the UK National Annex (NA) Targets. The NA Targets, as stated in the document, would be applicable where daylight recommendations in BS EN 17037 may not be achievable, such as in basement rooms or where there are external obstructions; for example, rooms in dwellings in a dense urban area or with tall trees outside
The Appellant claims that the development is sited a dense urban area, but such a claim is misplaced. There is development to the West, but this is ribbon development along the river. To the North is the river, to the South is a wide dual-carriage way beyond which is, on higher ground, the churchyard of the Church St. Mary Magdalene, and to the East, a considerable distance away are the first buildings of Woolwich Town Centre. This is where the dense urban area of Woolwich begins, and the site is not within. Furthermore, there are no external obstructions anywhere near the development. It is standard set out in BS(EN) 17037: 2018 itself that must be applied”.
So, what’s the key takeaway? Daylight sunlight assessments must think carefully about how light is measured and justified with reference to the appropriate methodology. If targets are applied, they must match the context within which the building is built.
Local Authority Expectations
Fife Council provided guidance in 2024 to clarify that daylight and sunlight assessments must include accurate site data, including building heights and ground levels. Without this level of detail, applications risk being delayed, or refused outright. As stated in the guidance:
“This includes surveyed heights and positions of buildings, windows and ground levels. If this information is required and not provided, then applications will be refused due to a lack of information.”
Conclusions
The BRE guidance was created to establish an industry standard and while planning policy and guidance hasn’t changed overnight, there’s a growing emphasis on clarity, quality, and context.
At Pager Power, we undertake daylight and sunlight assessments that consider the specific context of each site, drawing on insights from a range of past project experience. Whether it’s a single dwelling, a tall building, or a large mixed-use development in an urban or rural setting, we can help ensure your proposals meet the relevant daylight and sunlight standards.
If you require assistance for one of your projects, please get in touch on our website or call us on +44 (0)1787 319001.
References
[1] https://bregroup.com/store/bookshop/site-layout-planning-for-daylight-and-sunlight-a-guide-to-good-practice-br-209-2022-edition [2] https://lichfields.uk/blog/2025/january/16/mast-quay-appeal-decision-daylight-testing-must-reflect-the-context-of-the-area. [3] https://www.fife.gov.uk/__data/assets/pdf_file/0015/162303/Daylight_and_Sunlight_Guidance-13.03.2024.pdfImage accreditation: Allison Saeng (May 2023) for Unplash.com+. Last accessed on 15th April 2025. Available at: https://unsplash.com/photos/an-aerial-view-of-a-city-with-tall-buildings-zwUZ0V8ZzgUhttps://www.pagerpower.com/wp-content/uploads/2025/04/dense-urban-areas-thumbnail.jpeg


